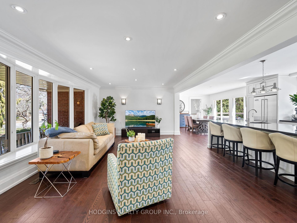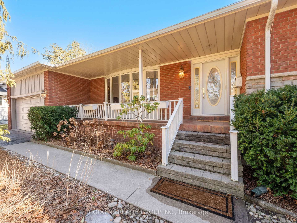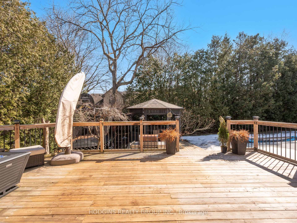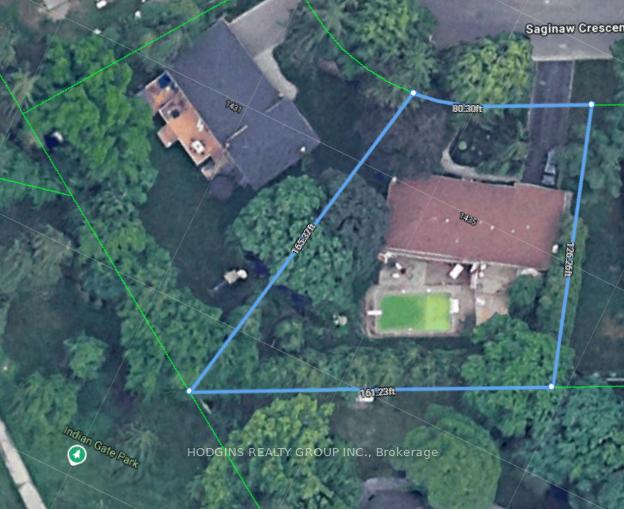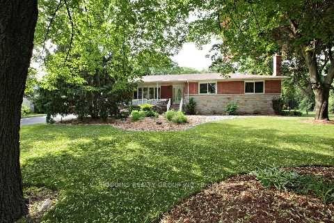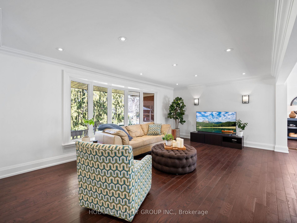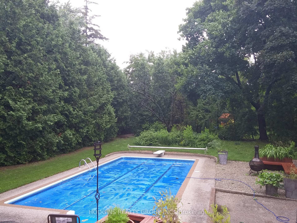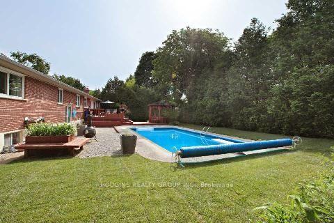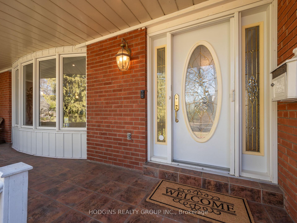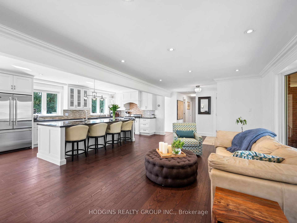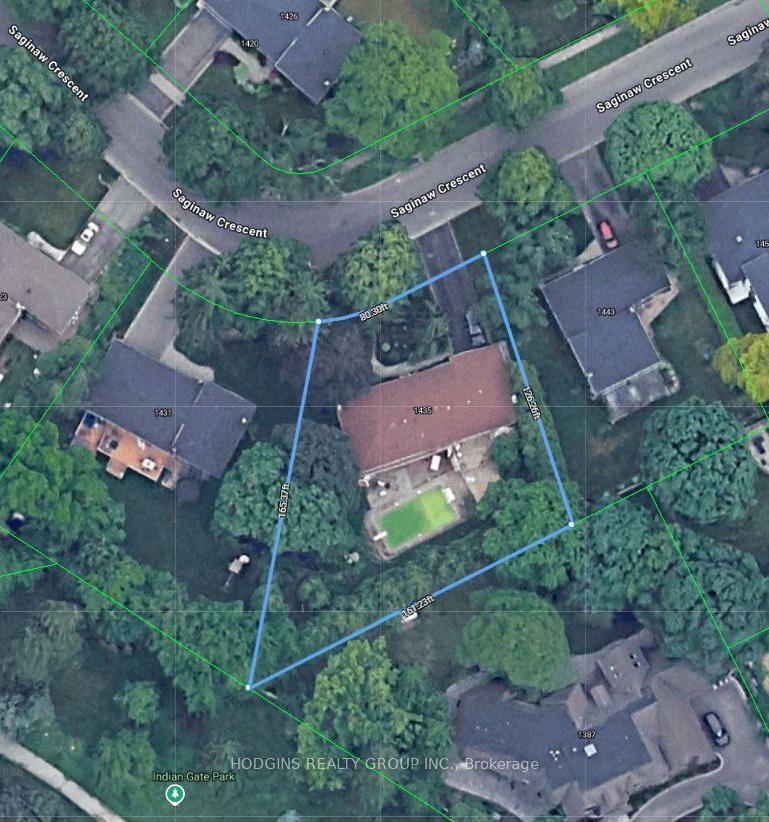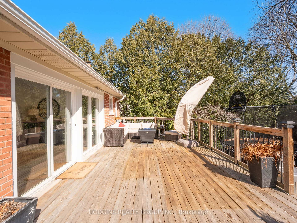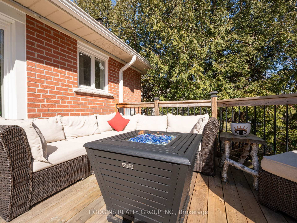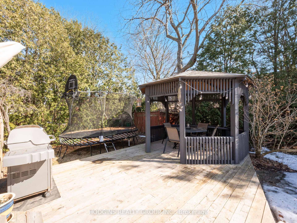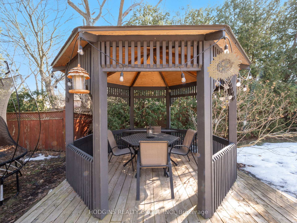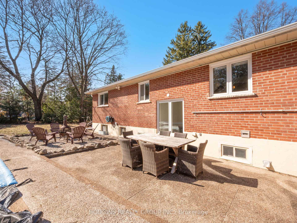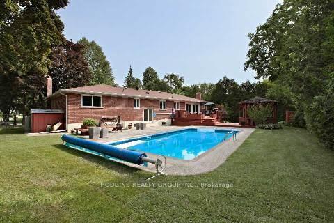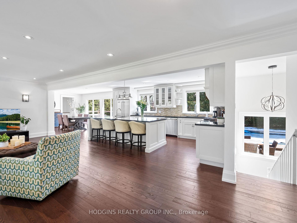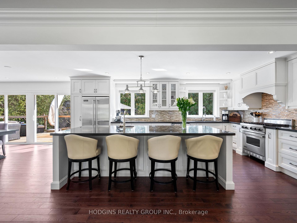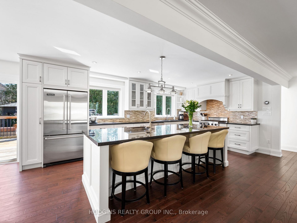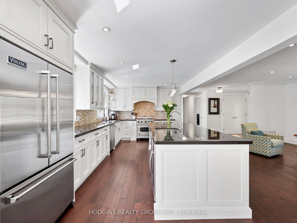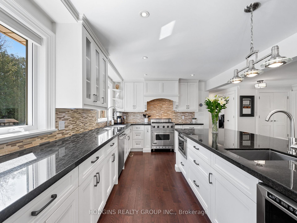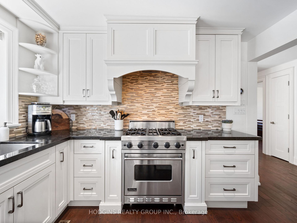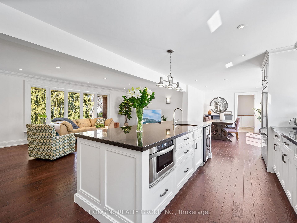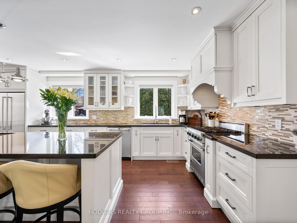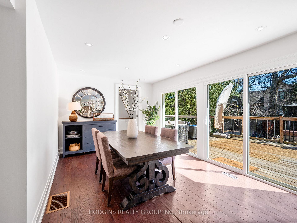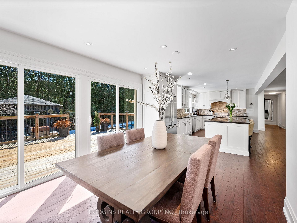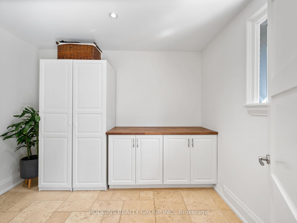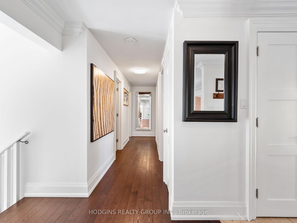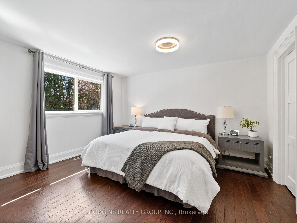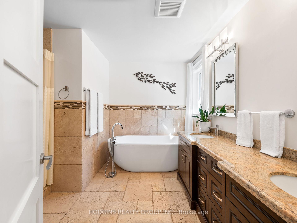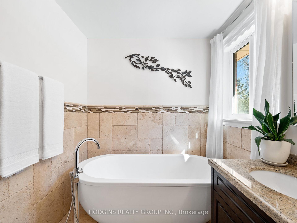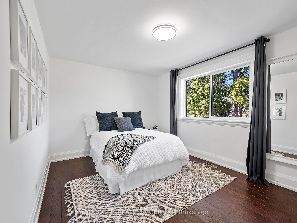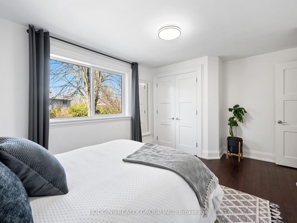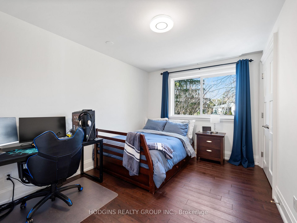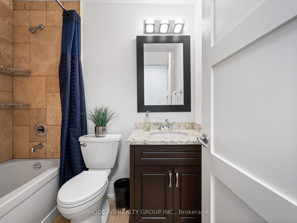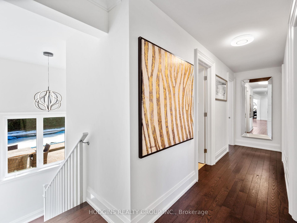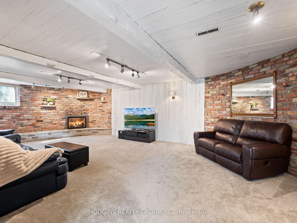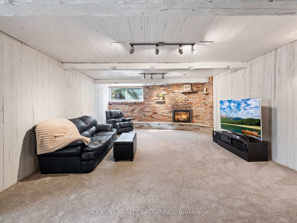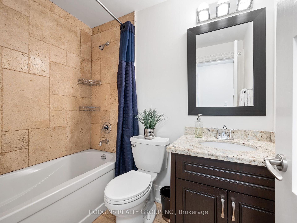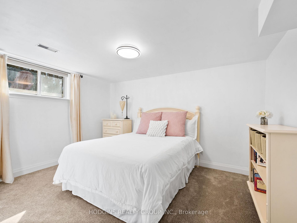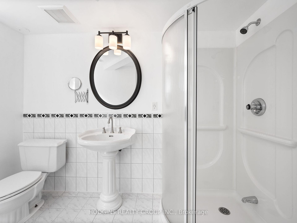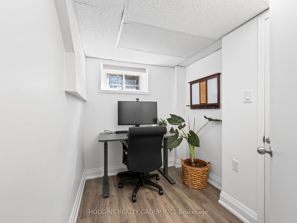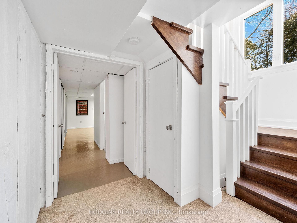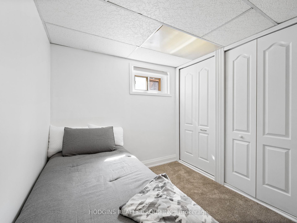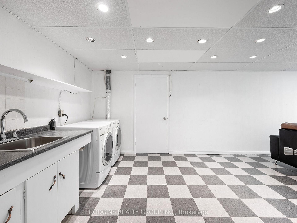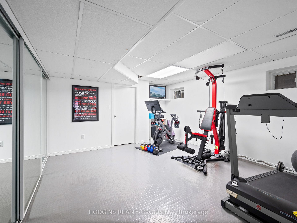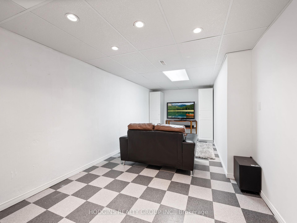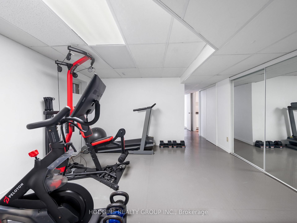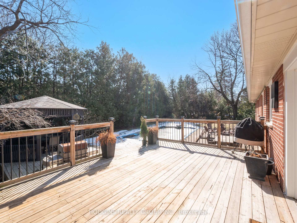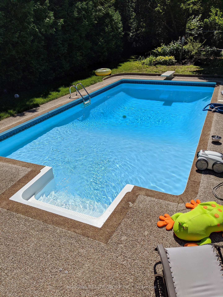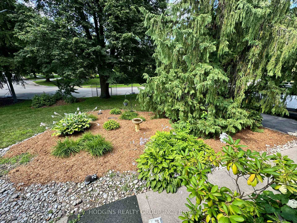$2,298,800
Available - For Sale
Listing ID: W12029913
1435 Saginaw Cres , Mississauga, L5H 1X4, Peel
| Renovated Designer Showhome On spectacular Premium pie Lot In The Heart Of Lorne Park. Sprawling custom Open Concept Bungalow Features designer Gourmet Kitchen With Granite Counters, hardwood floors, Ss appliances all Open To Great Room plus brilliant dining room with walk-out to large entertainers deck, Saltwater Pool & Landscaped Garden oasis with extra room to play. Finished lower level With generous Recreation Room,Bdrm,Exercise, & office with 3 Pc Bath and an abundance Of Natural Light From Large Above Grade Windows. Separate entrance from garage to basement. Perfect family lifestyle & Entertaining home offering amazing flexibility for many different family needs. Beautiful Inside & Out! Walk to Lorne Park public & Secondary schools + extensive trail system. Private Mature trees & resort feel lot size. |
| Price | $2,298,800 |
| Taxes: | $11000.06 |
| Assessment Year: | 2024 |
| Occupancy: | Owner |
| Address: | 1435 Saginaw Cres , Mississauga, L5H 1X4, Peel |
| Directions/Cross Streets: | Indian Rd / S Sheridan Way |
| Rooms: | 7 |
| Rooms +: | 8 |
| Bedrooms: | 3 |
| Bedrooms +: | 2 |
| Family Room: | T |
| Basement: | Finished wit, Finished |
| Level/Floor | Room | Length(ft) | Width(ft) | Descriptions | |
| Room 1 | Main | Great Roo | 19.65 | 12.66 | Hardwood Floor, Pot Lights, Bay Window |
| Room 2 | Main | Kitchen | 25.81 | 23.91 | Open Concept, Stainless Steel Appl, Hardwood Floor |
| Room 3 | Main | Dining Ro | 14.63 | 10.76 | W/O To Deck, Sliding Doors, Pot Lights |
| Room 4 | Main | Mud Room | 7.94 | 10.76 | Pot Lights, Access To Garage, B/I Shelves |
| Room 5 | Main | Primary B | 14.69 | 14.1 | 5 Pc Ensuite, Walk-In Closet(s), Picture Window |
| Room 6 | Main | Bedroom 2 | 14.66 | 12.2 | Large Window, B/I Closet, Hardwood Floor |
| Room 7 | Main | Bedroom 3 | 9.64 | 12.2 | Large Window, B/I Closet, 4 Pc Bath |
| Room 8 | Lower | Recreatio | 27.52 | 15.32 | Gas Fireplace, Track Lighting, Above Grade Window |
| Room 9 | Lower | Bedroom 4 | 10.5 | 13.42 | Above Grade Window, 3 Pc Bath |
| Room 10 | Lower | Office | 6.3 | 7.9 | Above Grade Window |
| Room 11 | Lower | Bedroom 5 | 7.68 | 9.58 | Above Grade Window |
| Room 12 | Lower | Exercise | 14.24 | 13.25 | Above Grade Window |
| Room 13 | Lower | Media Roo | 10.86 | 8.69 | Open Concept |
| Room 14 | Lower | Laundry | 14.53 | 10.36 | Stainless Steel Sink, Open Concept, Pot Lights |
| Room 15 | Lower | Furnace R | 18.6 | 10.82 | Walk-Up, W/O To Garage |
| Washroom Type | No. of Pieces | Level |
| Washroom Type 1 | 4 | Main |
| Washroom Type 2 | 5 | Main |
| Washroom Type 3 | 3 | Lower |
| Washroom Type 4 | 0 | |
| Washroom Type 5 | 0 | |
| Washroom Type 6 | 4 | Main |
| Washroom Type 7 | 5 | Main |
| Washroom Type 8 | 3 | Lower |
| Washroom Type 9 | 0 | |
| Washroom Type 10 | 0 | |
| Washroom Type 11 | 4 | Main |
| Washroom Type 12 | 5 | Main |
| Washroom Type 13 | 3 | Lower |
| Washroom Type 14 | 0 | |
| Washroom Type 15 | 0 | |
| Washroom Type 16 | 4 | Main |
| Washroom Type 17 | 5 | Main |
| Washroom Type 18 | 3 | Lower |
| Washroom Type 19 | 0 | |
| Washroom Type 20 | 0 |
| Total Area: | 0.00 |
| Property Type: | Detached |
| Style: | Bungalow |
| Exterior: | Brick |
| Garage Type: | Attached |
| (Parking/)Drive: | Private Do |
| Drive Parking Spaces: | 6 |
| Park #1 | |
| Parking Type: | Private Do |
| Park #2 | |
| Parking Type: | Private Do |
| Pool: | Inground |
| Other Structures: | Garden Shed, G |
| Approximatly Square Footage: | 1500-2000 |
| Property Features: | Fenced Yard, Park |
| CAC Included: | N |
| Water Included: | N |
| Cabel TV Included: | N |
| Common Elements Included: | N |
| Heat Included: | N |
| Parking Included: | N |
| Condo Tax Included: | N |
| Building Insurance Included: | N |
| Fireplace/Stove: | Y |
| Heat Type: | Forced Air |
| Central Air Conditioning: | Central Air |
| Central Vac: | Y |
| Laundry Level: | Syste |
| Ensuite Laundry: | F |
| Sewers: | Sewer |
$
%
Years
This calculator is for demonstration purposes only. Always consult a professional
financial advisor before making personal financial decisions.
| Although the information displayed is believed to be accurate, no warranties or representations are made of any kind. |
| HODGINS REALTY GROUP INC. |
|
|

BOBBY KAKKAR
Broker
Dir:
416-931-4000
Bus:
905-913-8500
Fax:
905-913-8585
| Virtual Tour | Book Showing | Email a Friend |
Jump To:
At a Glance:
| Type: | Freehold - Detached |
| Area: | Peel |
| Municipality: | Mississauga |
| Neighbourhood: | Lorne Park |
| Style: | Bungalow |
| Tax: | $11,000.06 |
| Beds: | 3+2 |
| Baths: | 3 |
| Fireplace: | Y |
| Pool: | Inground |
Locatin Map:
Payment Calculator:
